Architectural visualizations and floor plan renderings for “Quartier 18” in Neubrandenburg
The Neuwoba in Neubrandenburg is creating new, modern living space directly at the city wall along the ring. For the “Quartier 18” project, we were able to assist with 3D-Architekturvisualisierungen. The great benefit of such 3D renderings is that, on one hand, clarity about the actual perception of the building is established at a very early stage, and on the other hand, compelling materials are made available for stakeholders such as financiers, project partners, construction companies, as well as future tenants.
Since 1945, the area between Neutorstraße and 5. Ringstraße has been vacant. But it wasn’t always like this. Before World War II, this area was also built up. There were apartments and small shops, as the construction of the New Gate created an important access point to the city center. Living and commerce have a long tradition in this location. The Neuwoba aims to honor this tradition with the name, thus “Quartier 18” refers to a historical plot designation.
The building complex comprises a total of 46 apartments and 5 commercial units. The “Quartier 18” is divided into 6 buildings. Our 3D architectural visualizations help at the beginning of construction to gain planning and quality assurance, but also to effectively kick off marketing for the available apartments and commercial units.
3D Renderings for architectural visualization
Here are two architectural renderings of the exterior view of Quartier 18:
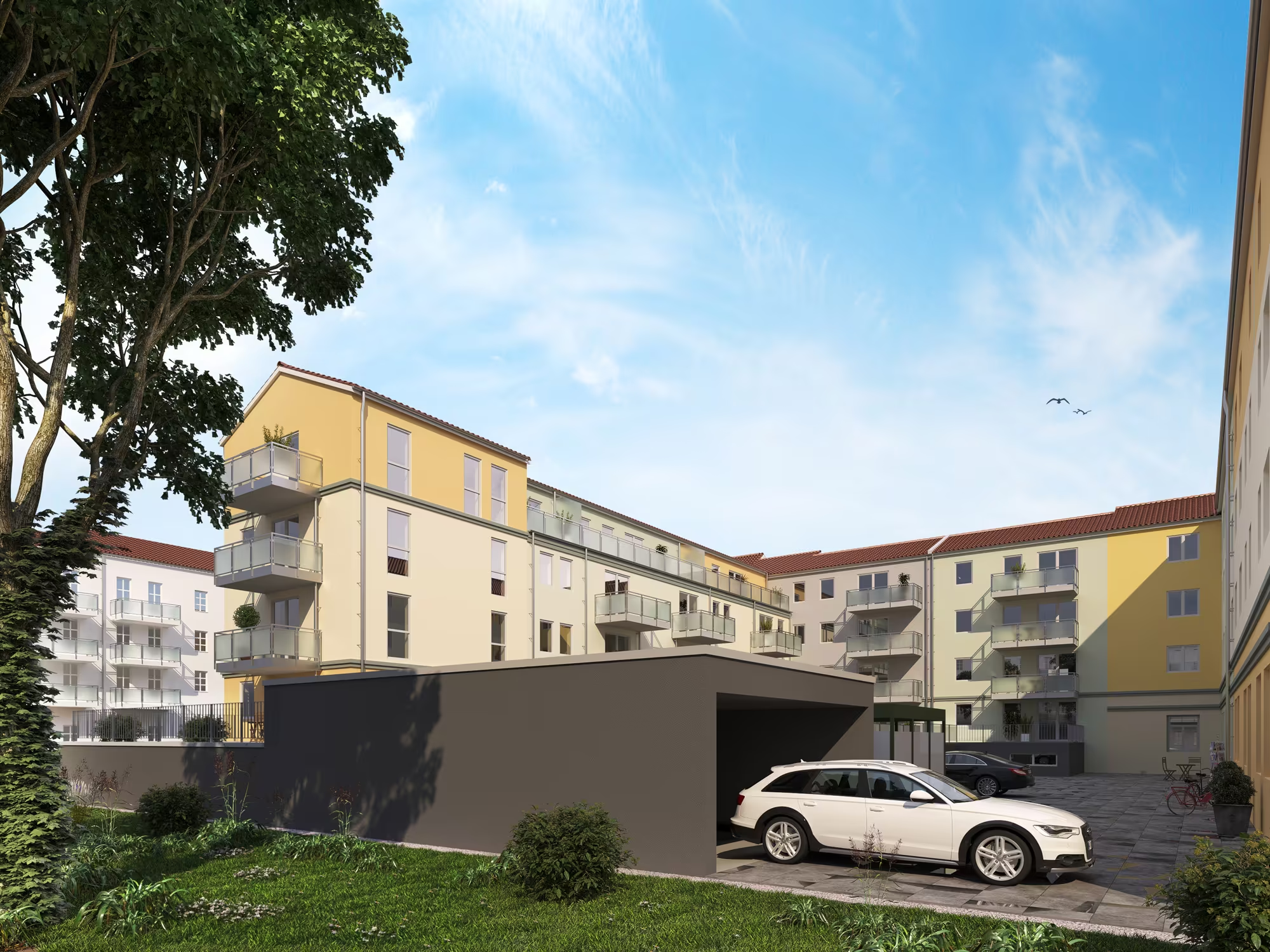
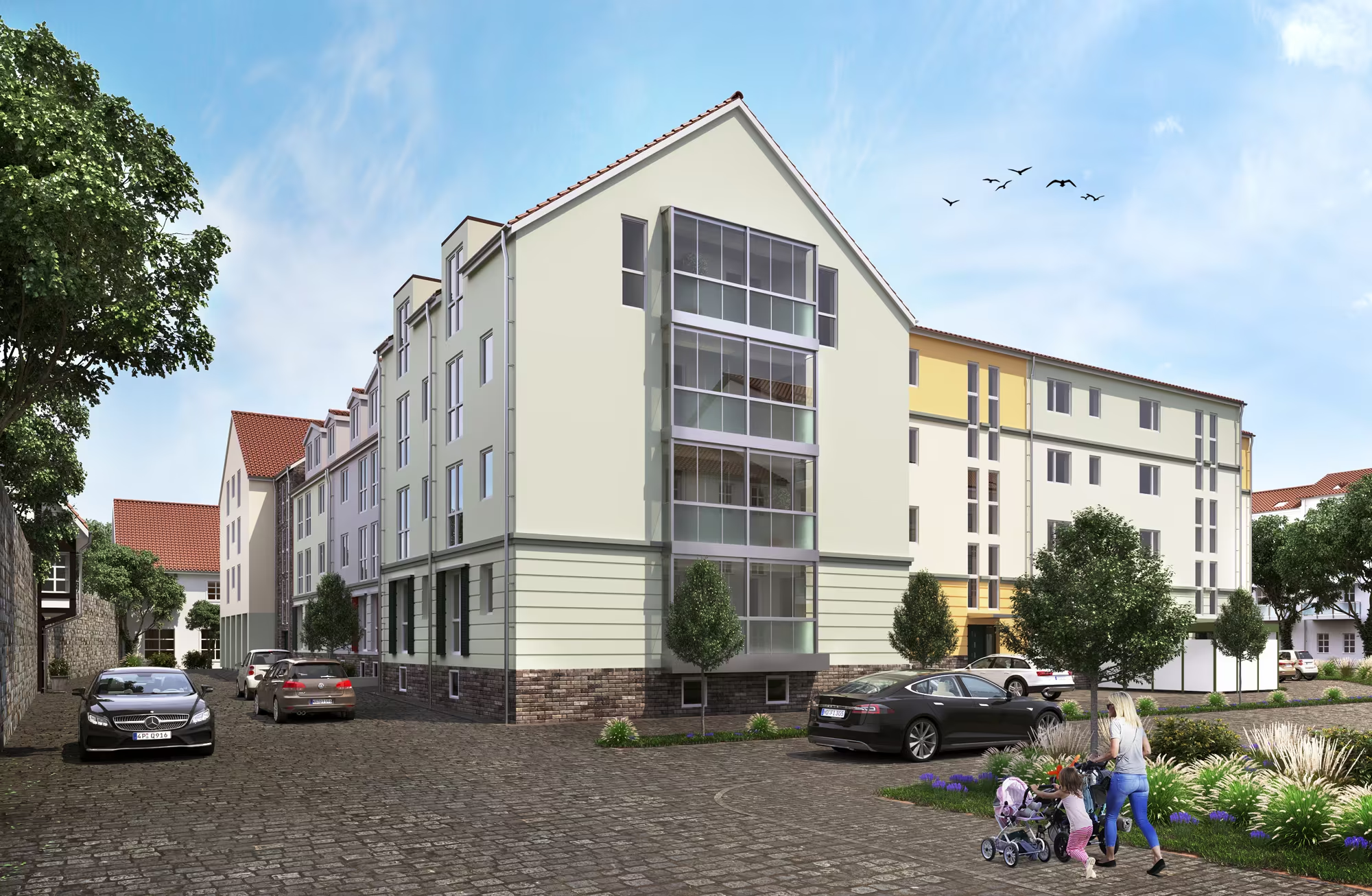
3D renderings assist in decision-making.
It often happens that during a project, thanks to the early development of 3D renderings from floor plans and side views, the actual impact of a construction object is fully realized, and client-side changes can be made before or during the construction phase. We have experienced multiple times in the past that real estate developers made changes to their designs when they saw through the 3D architectural visualizations how the objects would actually look later on. This has led to changes in balconies, the color of the bricks, etc. Therefore, 3D-Renderings für Bauprojekte are not only good for marketing but also a tool for quality assurance, allowing the best possible decisions to be confirmed or corrections to be made very early on.
There were also several changes in the project here. One of the most noticeable was the outdoor staircase, whose appearance the client only really became aware of during the texture coordination … and had it removed again. Here is a picture from the project when we clarified open questions regarding materials and textures.
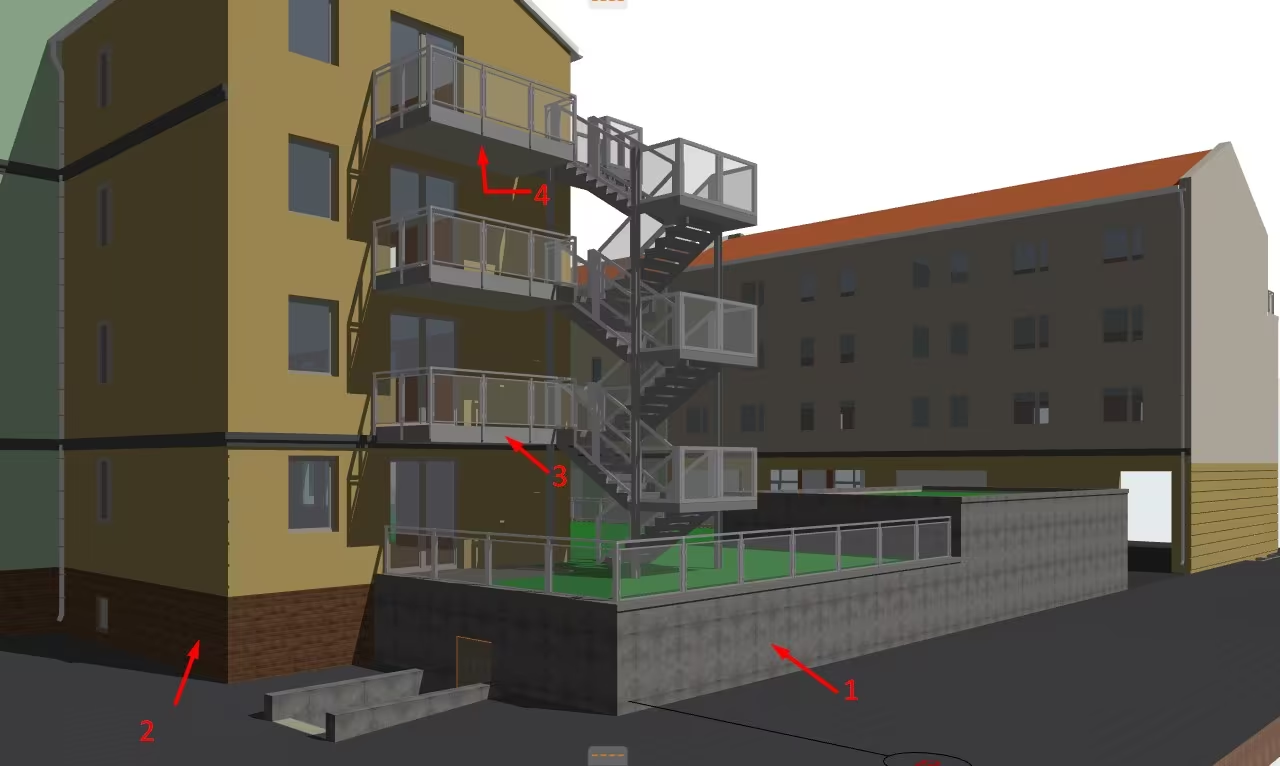
And here is the final rendering – now without the external staircase. The fall protection has also changed, and the facade design has been even better coordinated.
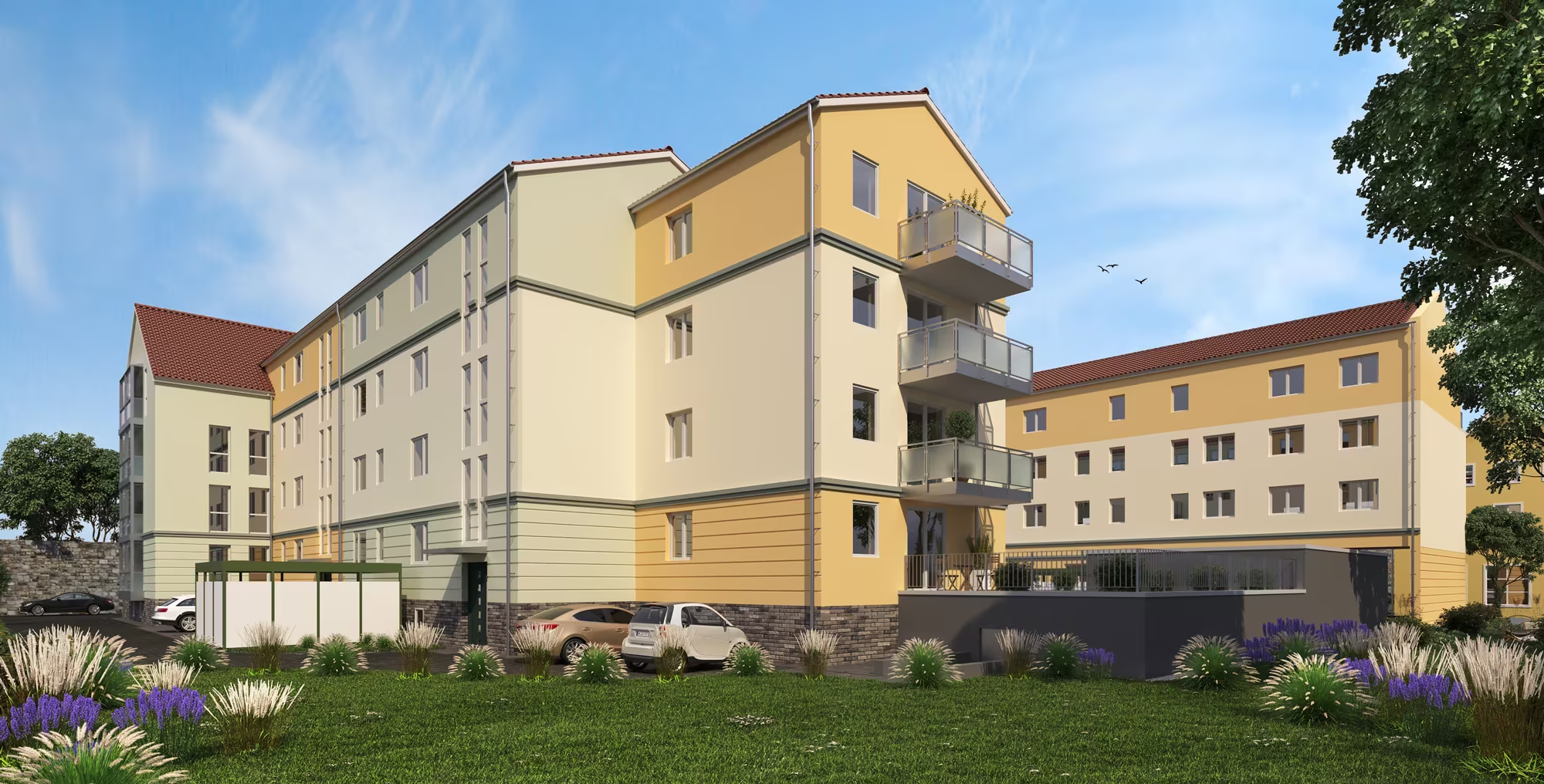
Floor plan renderings of apartments in 3D and 3D floor plans.
Especially helpful for further marketing and renting are the 3D floor plan renderings of the apartments and the 3D floor plans that we were allowed to create for the project. Here is an example of a floor plan from the project.
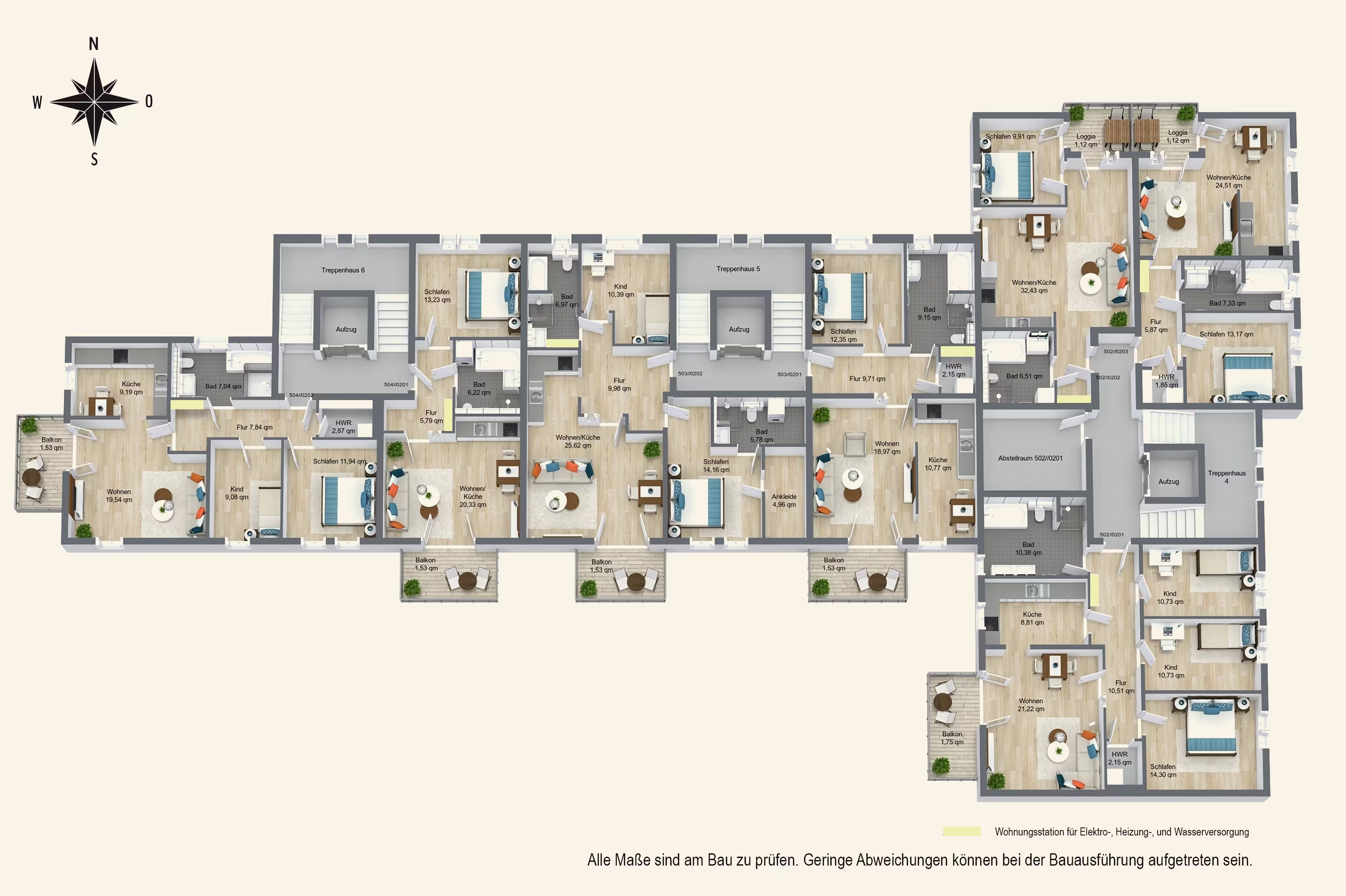
We thank Neuwoba for the project and the good cooperation! We have presented another 3D visualization project for Neuwoba here: Architektur-Renderings für neue Wohnräume in Neubrandenburg

